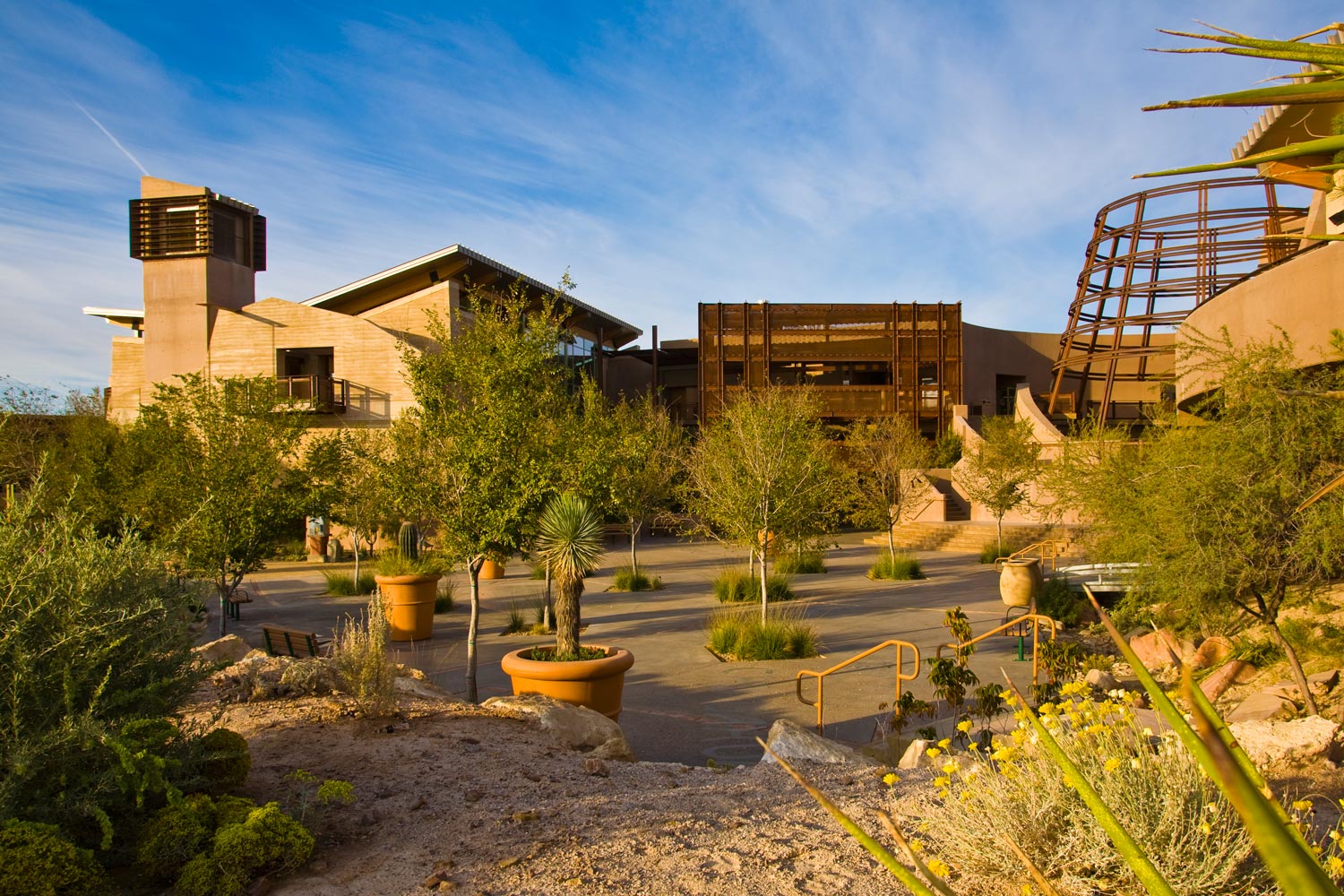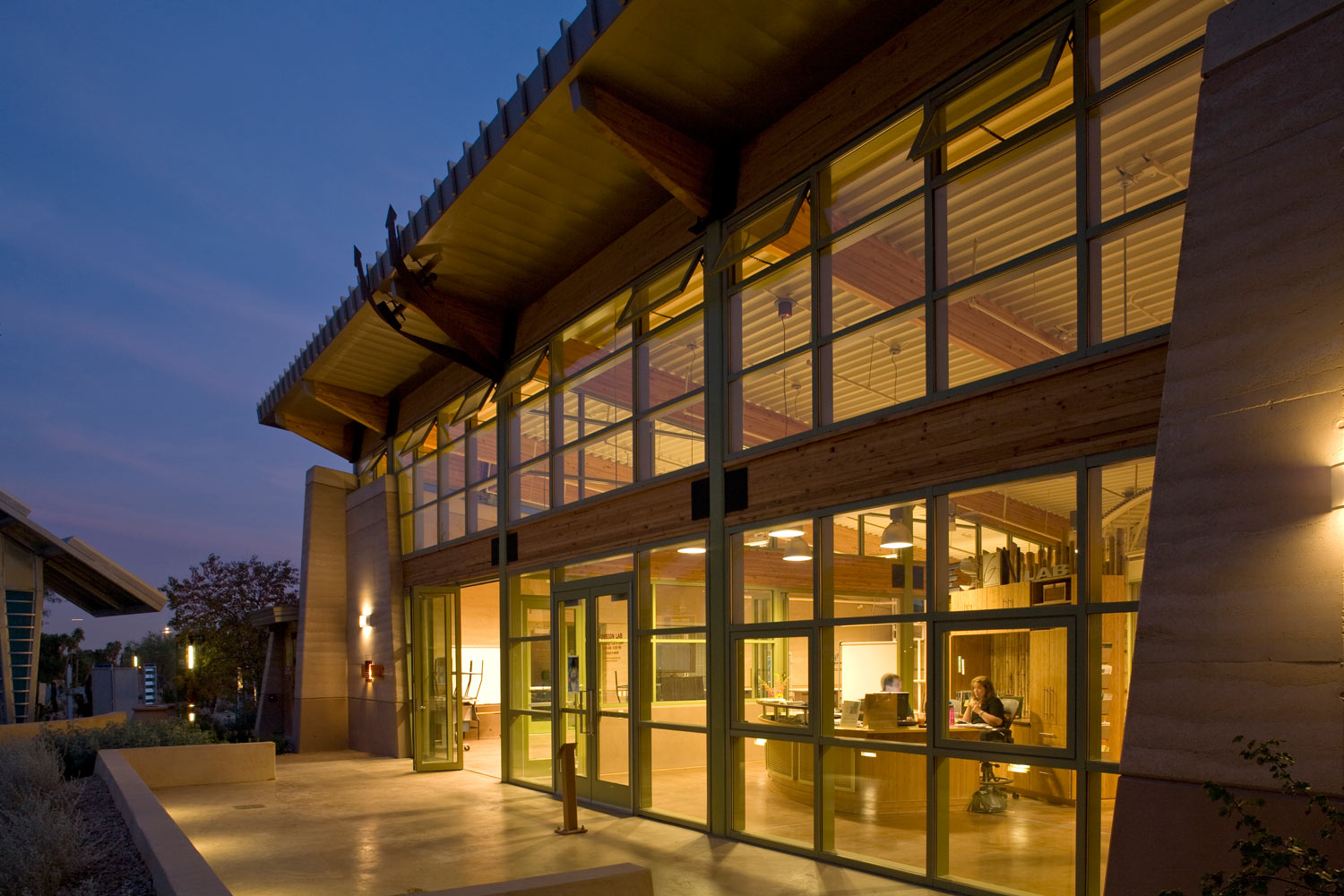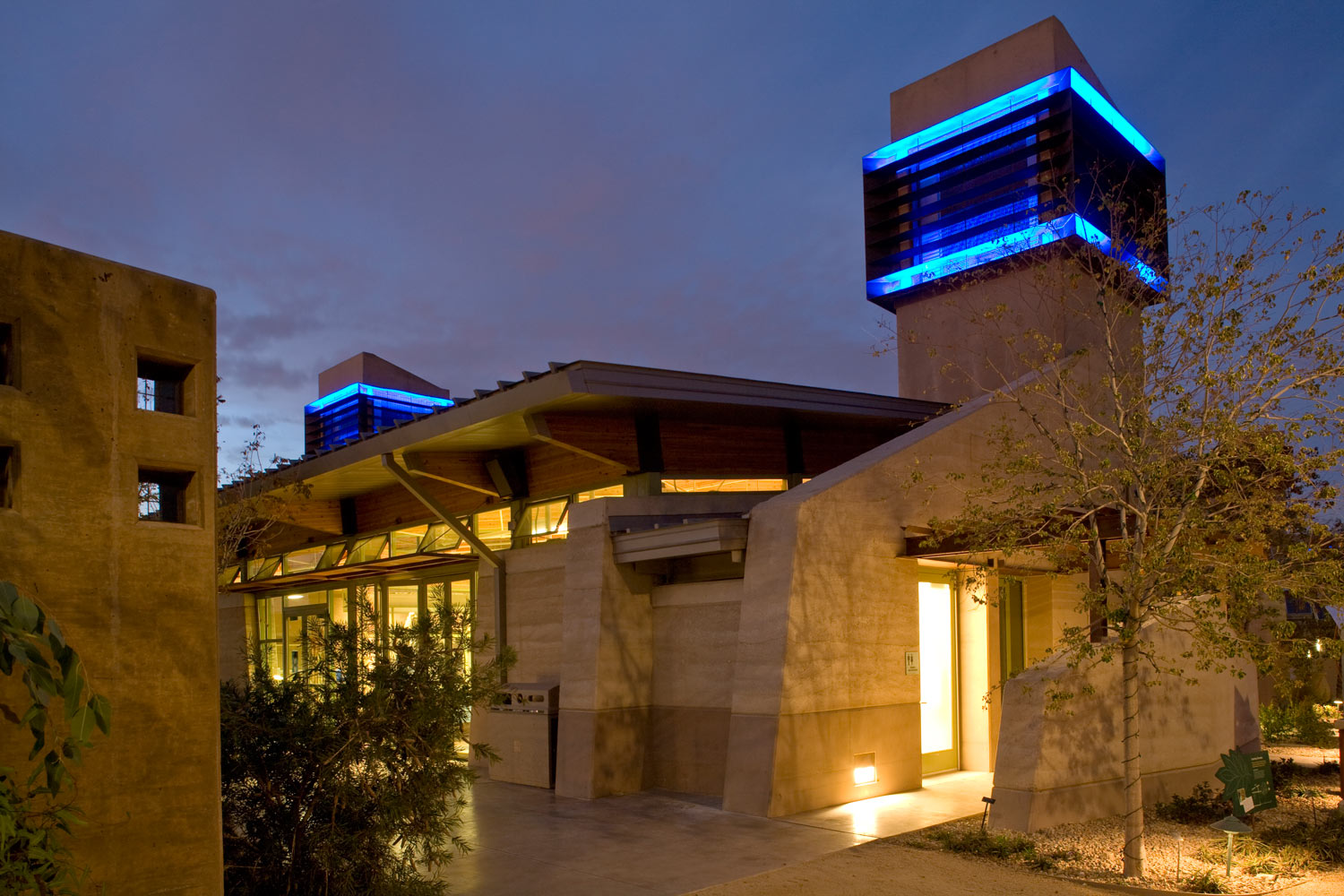





The Springs Preserve is an educational center and botanical gardens located at the site of the original Las Vegas springs. Designed by Lucchesi, Galati Architects, Inc. and built by Whiting Turner.
Image provided by Lucchesi Galati Architects.

In the words of the architects: “Dubbed the ‘Desert Living Center,’ the facility would strive to create a unique sense of place while serving as a catalyst for reform from living ‘in the desert’ to being ‘of the desert.’ As Las Vegas continued to experience explosive growth throughout the 90s, promoting these ideas became more important than ever.”
Image provided by Lucchesi Galati Architects.

These massive earth walls, some of them three feet thick and thirty feet tall, are composed of a single aggregate - a sandy decomposed granite sourced just south of town. The rammed earth walls were constructed by Benchmark Development, with the three Rammed Earth Works partners providing training, supervision, and experience qualifications.
Image provided by Lucchesi Galati Architects.

The formwork was set by the concrete subcontractor, with the wall installers directly behind. This shared responsibility greatly reduced the total time required to build the rammed earth walls. We duplicated this teamwork relationship on the Disney Child Care center a few years later, with the same results of reducing the total time required for wall installation.
Image provided by Lucchesi Galati Architects.

Educational display inside the Springs Preserve promoting the building’s sustainability features. The rammed earth walls offer passive heating and cooling by taking advantage of the desert setting’s high diurnal (or daily) temperature swing. Warm daytime temperatures and direct sun slowly warm exterior walls but this heat does not reach interior spaces until after the sun has set. The latent daytime heat in the exterior walls warms interior spaces during the evening, at which point the process reverses and the walls slowly begin to expel the daytime heat through the thick exterior walls into the now cooler nighttime air. By morning, the thick exterior walls have cooled again, and the process continues, offsetting the daytime heat to the evening and the evening cool to the daytime. This process, known as a thermal flywheel, can greatly reduce a building’s heating and cooling needs.
Image provided by Lucchesi Galati Architects.
