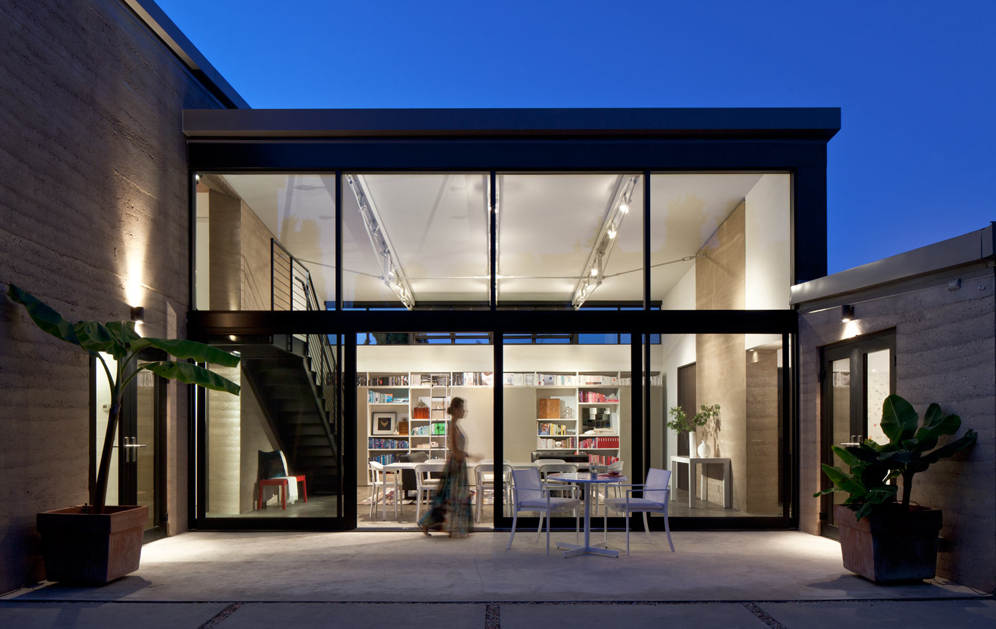
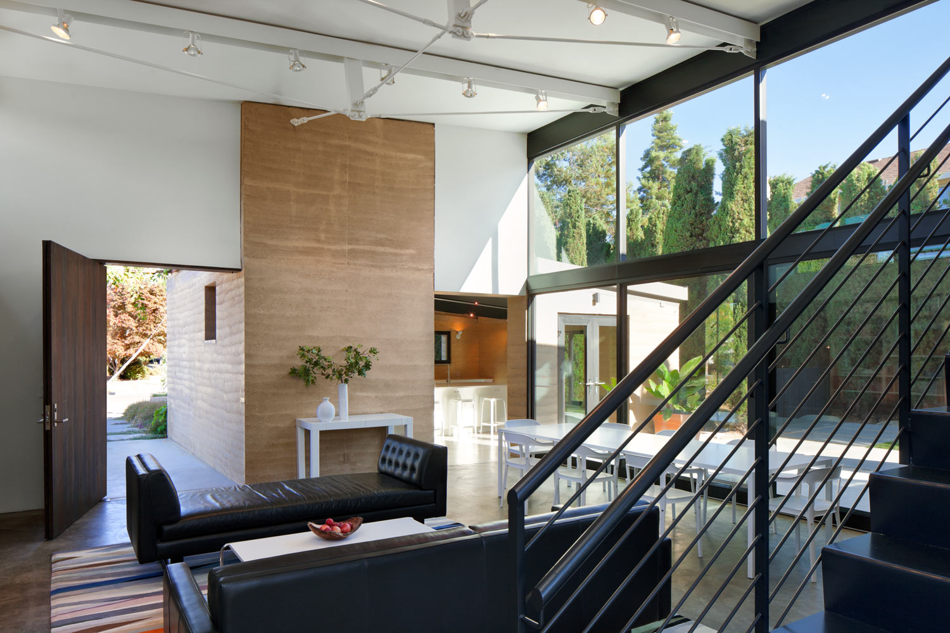
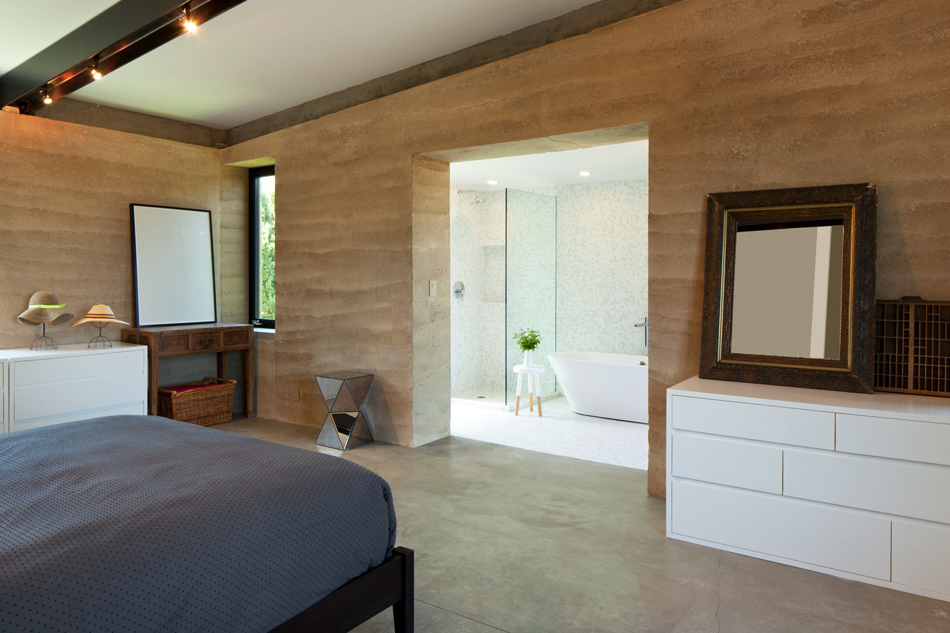
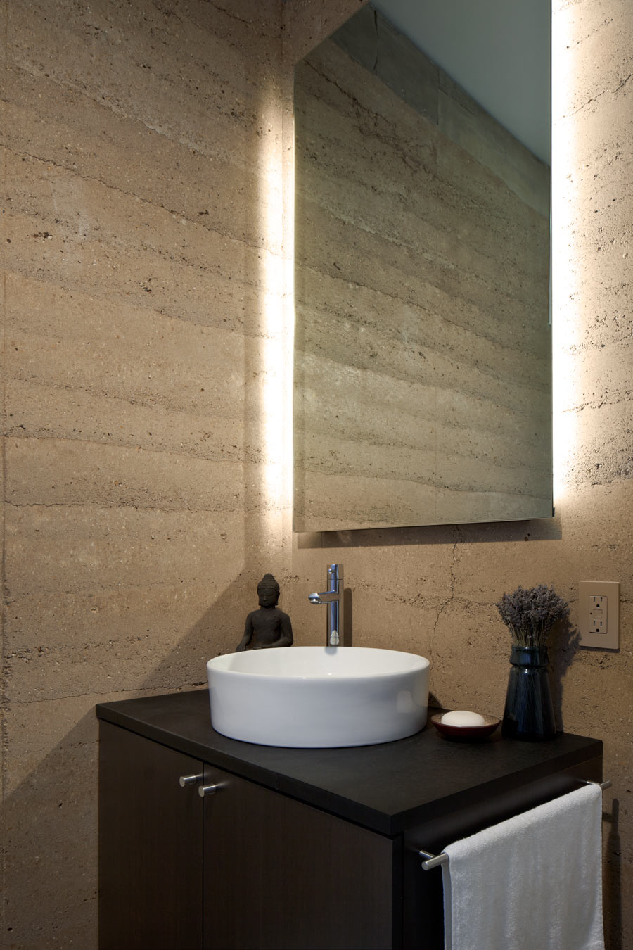
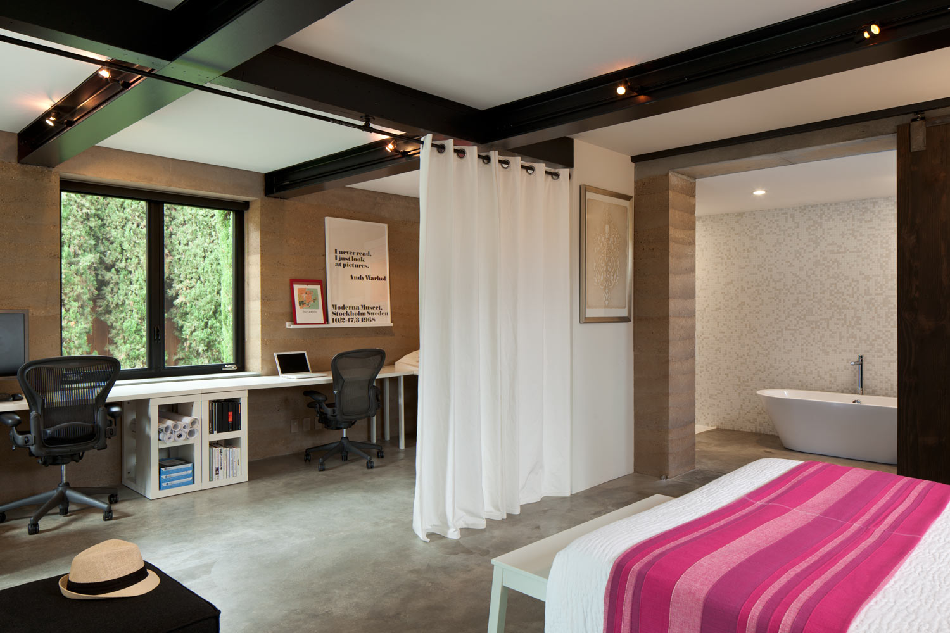
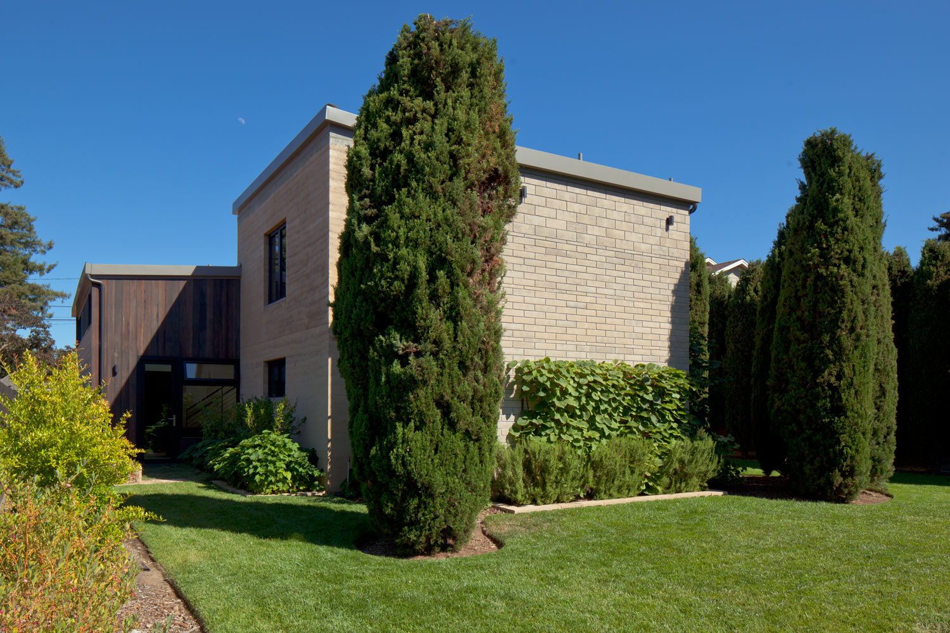

Residence in Mountain View, California, designed by Juliet Hsu and built by Rammed Earth Works. Borrowing from the Eichlers, this project on a small lot in old town Mountain View is actually the third iteration of a concept exploring the efficiency of repeating earth volumes connected by transparent spaces.
Three repeating and identical rectangles of 18” rammed earth, each 24’ x 20’, enclose the kitchen and the bedrooms. Identical is the operative word here, because reusing the formwork without modification saves time and money.
Image © Mark Luthringer

The twelve foot high living and dining room connects the two-story bedroom wing with the single story kitchen, flooding the house with light and solar energy. Carefully place operable windows provide for cross ventilation. Radiant heat in the slab floors provide winter heat to supplement the passive gain.
Image © Mark Luthringer

Soil on site was a heavy, gray clay which we deemed unsuitable as a component in the mix design. Luckily, a basement excavation a few miles away supplied us with an ochre-tinged clay loam that provided a rich base to the formulation - 40% imported soil mixed with 60% coarse sand.
Image © Mark Luthringer

Stratification is pronounced with heavier soils and 8 inch lifts. The bottom of each lift remains slightly under-compacted, revealing the small gravel in the sand, absorbing light. The top of each lift becomes very dense, reflecting light. Hence the appearance of two-colors in the mix.
Image © Mark Luthringer

Control over the appearance of stratification is a factor of mix design, lift depth and compaction techniques. Control over the horizontality of each lift is a factor of careful material delivery.
Image © Mark Luthringer

The Mountain View residence saw the first use of the new Watershed Block, here used as a veneer over the frame walls of the projecting bathroom wings.
Image © Mark Luthringer
